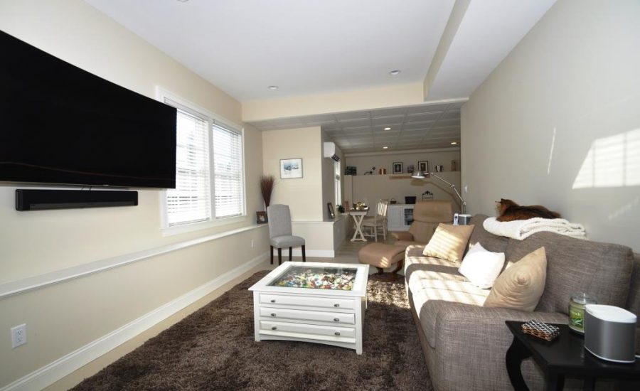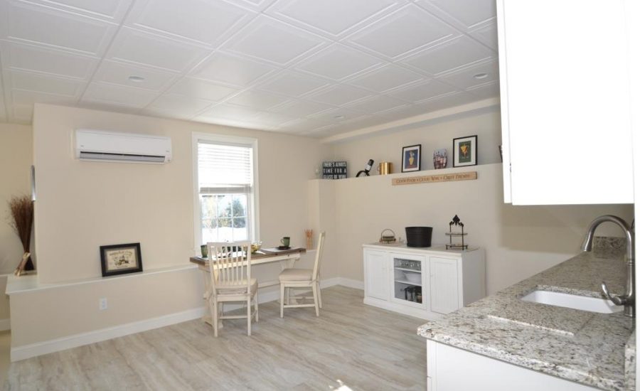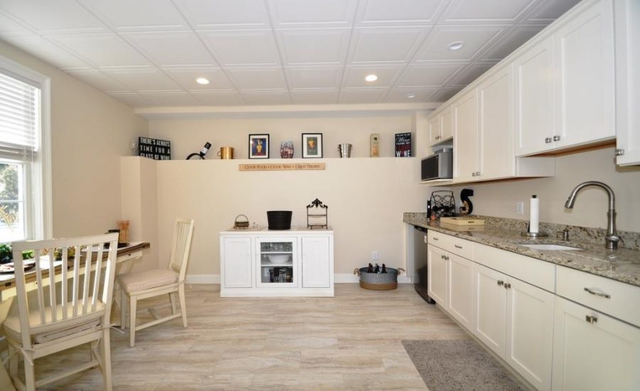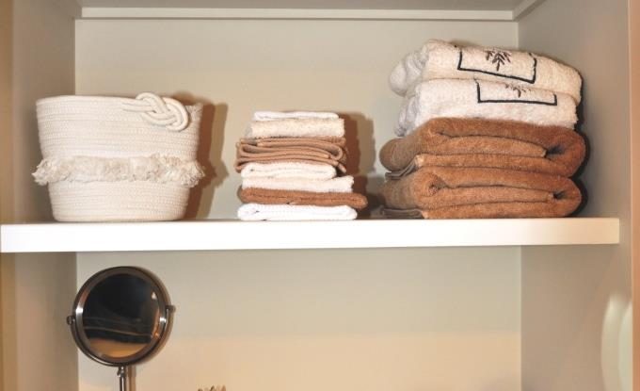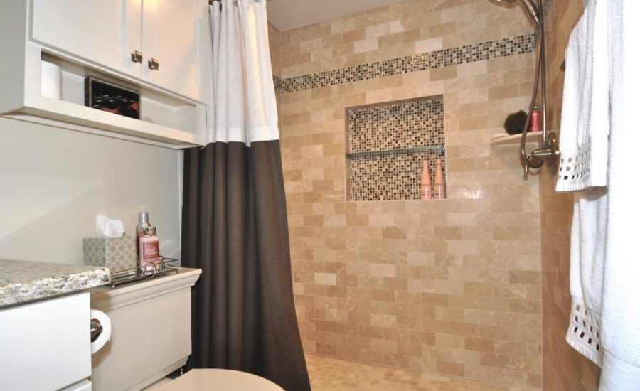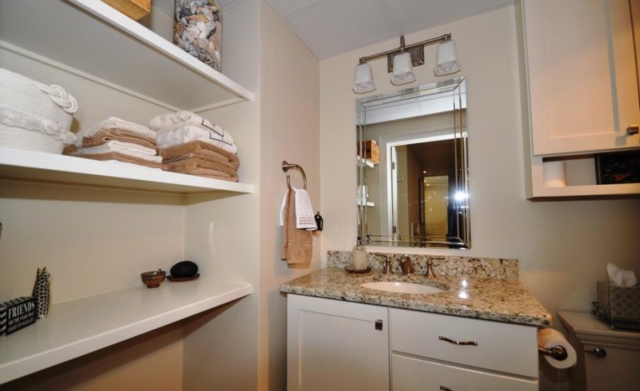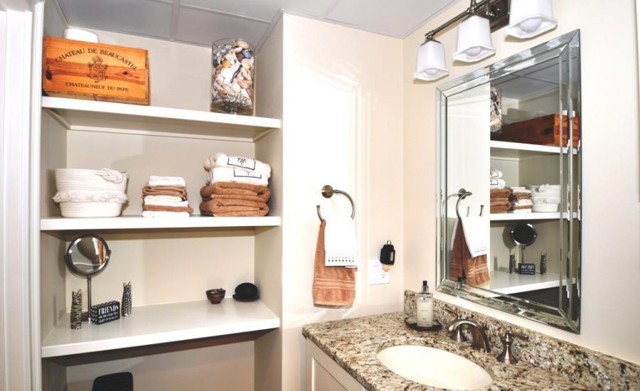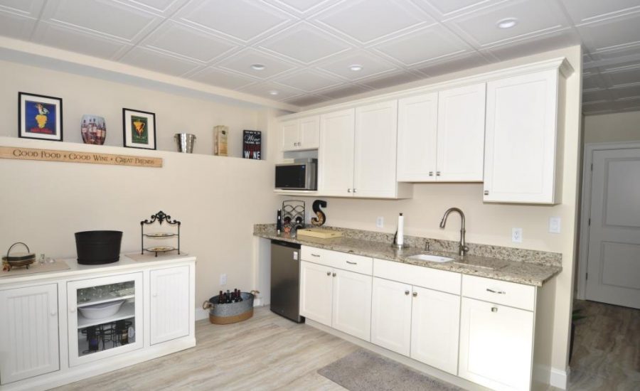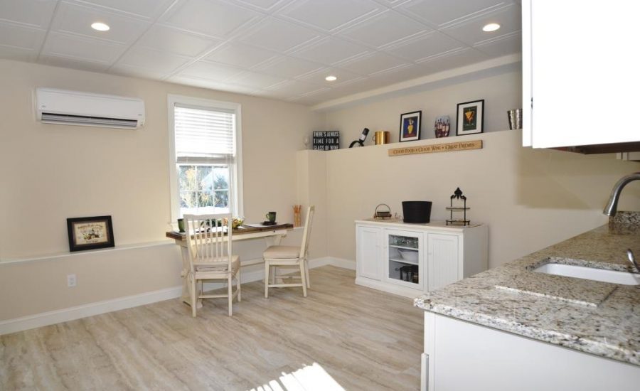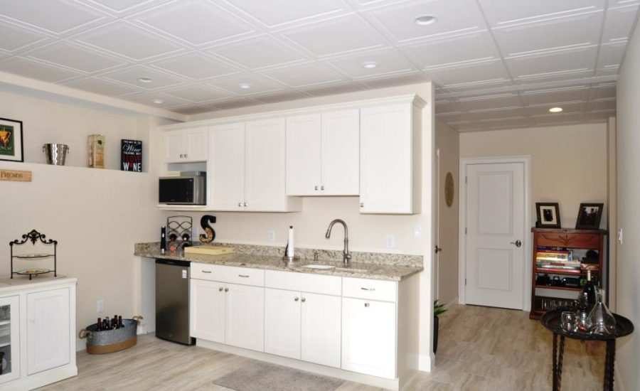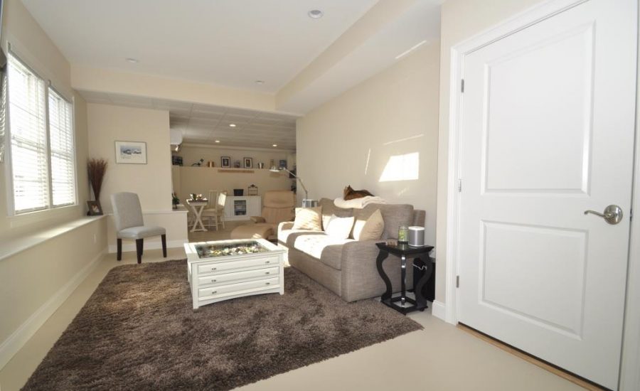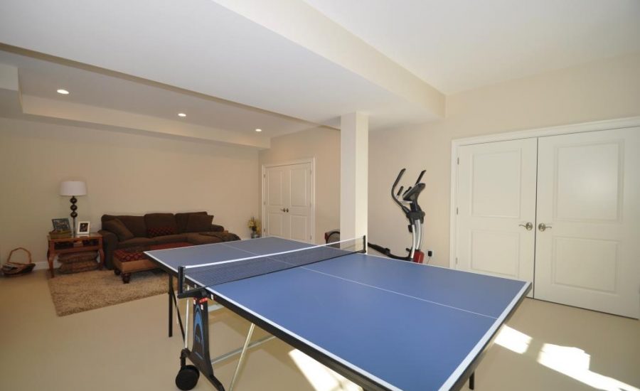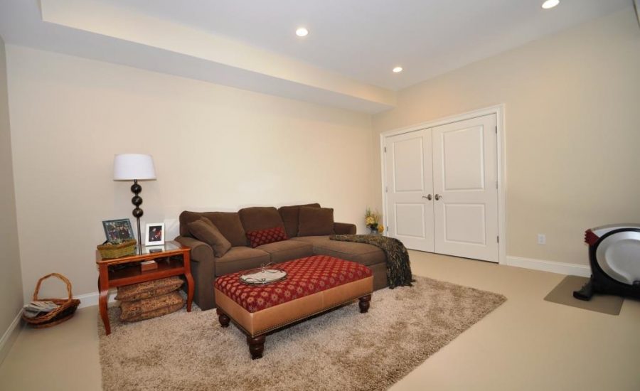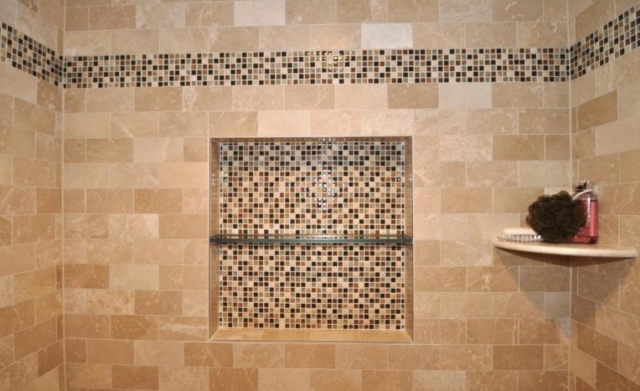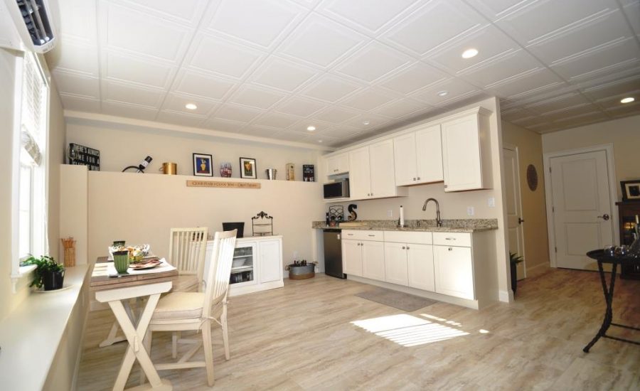This new construction home had an unfinished basement with lots of open square footage and high ceilings. The client wanted space for additional guests to stay as well as a place for a large group to watch sports and to house their regulation size ping pong table. We built walls to enclose the mechanicals and to create unfished storage space, as well as carving out space for a bar and full bathroom. The open spacious layout easily accommodates a crowd with two separate seating areas and room to spread out. Bar materials include off-white painted cabinets with Giallo Verona granite and easy to care for vinyl plank style flooring. The bathroom tile almond beige honed marble with a glass mosaic accent; fixtures are by Kohler and Delta in biscuit and sating nickel. Paneled ceiling tiles by Armstrong mimic the look of a coffered ceiling, but allow access to mechanicals when needed.
